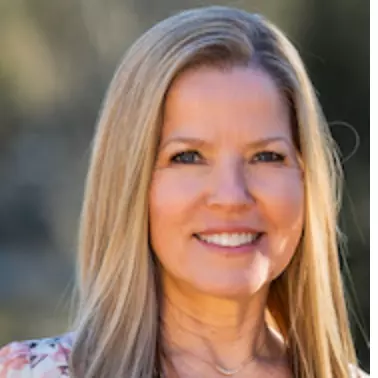Bought with HomeSmart Realty Group
For more information regarding the value of a property, please contact us for a free consultation.
75 NANSEN SMT Lake Oswego, OR 97035
Want to know what your home might be worth? Contact us for a FREE valuation!

Our team is ready to help you sell your home for the highest possible price ASAP
Key Details
Sold Price $660,000
Property Type Single Family Home
Sub Type Single Family Residence
Listing Status Sold
Purchase Type For Sale
Square Footage 3,214 sqft
Price per Sqft $205
Subdivision Mountain Park
MLS Listing ID 19434842
Sold Date 09/30/19
Style Traditional
Bedrooms 4
Full Baths 3
Condo Fees $509
HOA Fees $42
HOA Y/N Yes
Year Built 1986
Annual Tax Amount $11,167
Tax Year 2017
Lot Size 9,147 Sqft
Property Description
OPEN, 8/31, 11-1pm. Custom Mt. Park backing to greenspace w/sweeping views. Enjoy the sunsets from your new private wrap around deck. Open, light, bright spacious floor plan w/hard wds on the main. Gourmet kitchen, w/slab granite, walk in pantry & hi end appls. Separate entry/possible ADU care living quarters/studio down w/gas fireplace, full bathrm & wetbar. Extra 500 sq ft of bonus area. Shop & 3rd garage. Across from Park.
Location
State OR
County Multnomah
Area _147
Rooms
Basement Daylight, Finished
Interior
Interior Features Air Cleaner, Central Vacuum, Garage Door Opener, Hardwood Floors, Jetted Tub, Laundry, Separate Living Quarters Apartment Aux Living Unit, Sound System, Tile Floor, Wallto Wall Carpet
Heating Forced Air
Cooling Central Air
Fireplaces Number 2
Fireplaces Type Gas, Stove
Appliance Convection Oven, Cook Island, Dishwasher, Disposal, Free Standing Refrigerator, Gas Appliances, Granite, Microwave, Pantry, Trash Compactor
Exterior
Exterior Feature Deck, Dog Run, Fenced, Guest Quarters, Second Garage, Sprinkler, Storm Door, Workshop, Yard
Garage Attached
Garage Spaces 3.0
View Y/N true
View Seasonal, Trees Woods, Valley
Roof Type Shake
Garage Yes
Building
Lot Description Corner Lot, Gentle Sloping, Trees
Story 3
Sewer Public Sewer
Water Public Water
Level or Stories 3
New Construction No
Schools
Elementary Schools Stephenson
Middle Schools Jackson
High Schools Wilson
Others
HOA Name accounting-Lee Richmond.
Senior Community No
Acceptable Financing Cash, Conventional
Listing Terms Cash, Conventional
Read Less

GET MORE INFORMATION





